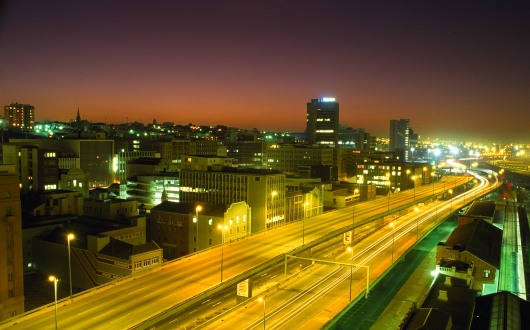The reason: there is simply no more land to build on...so instead of building across (horizontally) they have had to propose building upwards (vertically).
Architects and town planners have planned a radical new move that would change the lives of people 10 to even 100 years from now. This new proposed mega structure will top the worlds highest building twice. Its is estimated to stand 2/3rd's of a mile high nearly 1 km in height!
The tower (Sky City) will comprise of 14 intermediate levels each with 10 floors.
Basically a self contained city where there is no need to set foot on mother earth. There will be condos, supermarkets, restaurants, hotels etc... with a green space in the centre, all connected to a state of the art new transportation system.
There are a few major underlying problems that will need to be addressed, ie: Tokyo has a very soft soil and to reach a hard surface, they would have to excavate nearly 800 metres - this obviously is no solution so they would rather use thousands of friction piles to create a steadfast foundation. Another factor 'earthquakes'... these can cause immense damage. The image below is an artists impression -

The designers estimate the tower to house 135 000 people, with the tower weighing in at 6 000 000 tons... The base of the structure (foot print) will be approximately 30 acres in size. Japan consider tress to be sacred, hence the incorporation of the central parks through out the design - the green space doubles up as a fire barrier in case of a disaster.
.

.jpg)
This looks empressive but i don't realy see my self ever living in a structure like that...
ReplyDeletehopefully this will take place after my life time.